Historic Plans And Restoration Team
All plans courtesy of the National Park Service Frederick Law Olmsted National Historic Site. Archive File No. 3558.
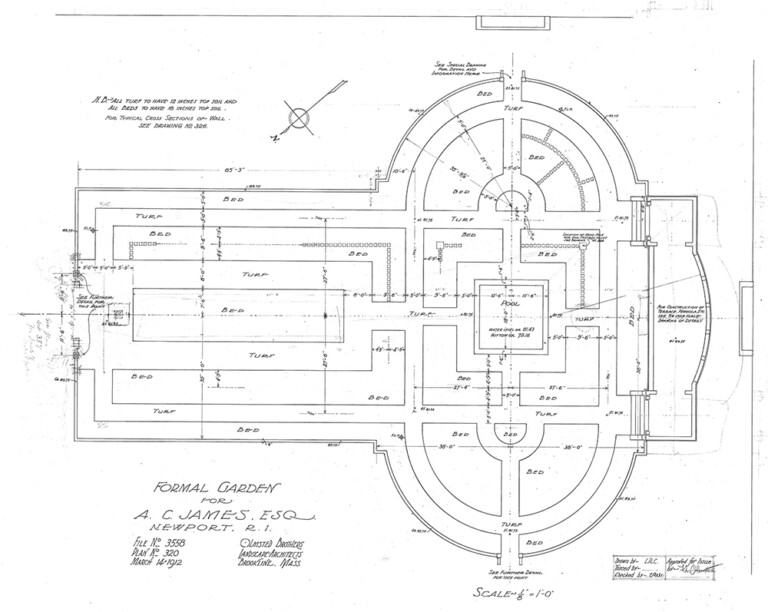
Formal Garden
Plan No. 320
Download PDF
[4 MB]
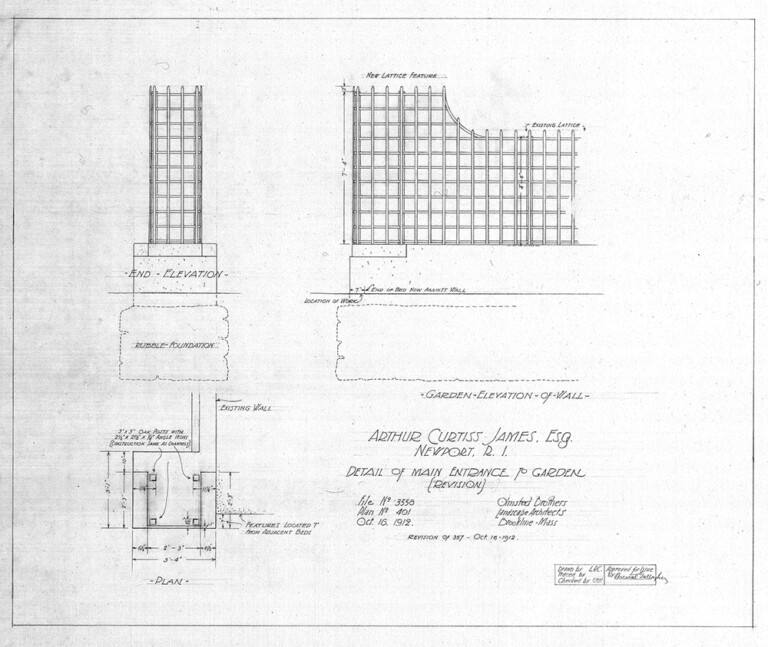
Detail of Main Entrance to Garden
Plan No. 401
Download PDF
[21 MB]
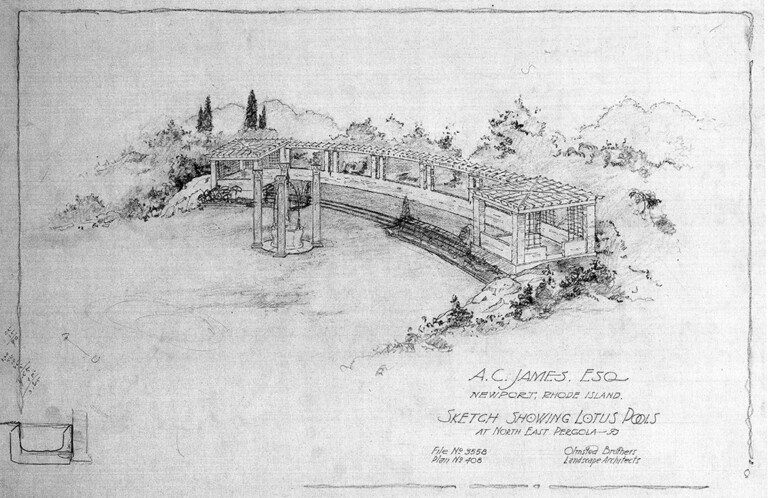
Sketch Showing Lotus Pools at North East Pergola
Plan No. 408
Download PDF
[25 MB]
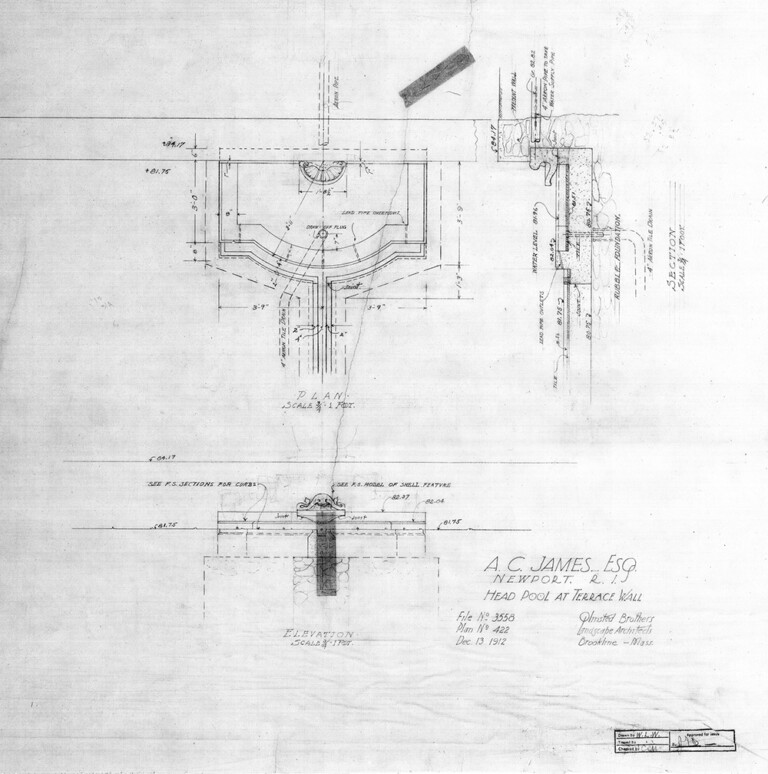
Head Pool at Terrace Wall
Plan No. 422
Download PDF
[36 MB]
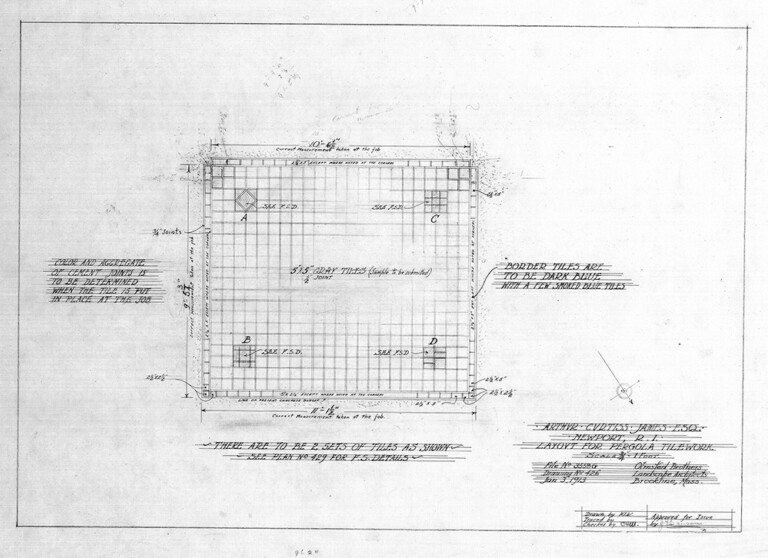
Layout for Pergola Tilework
Plan No. 426
Download PDF
[27 MB]
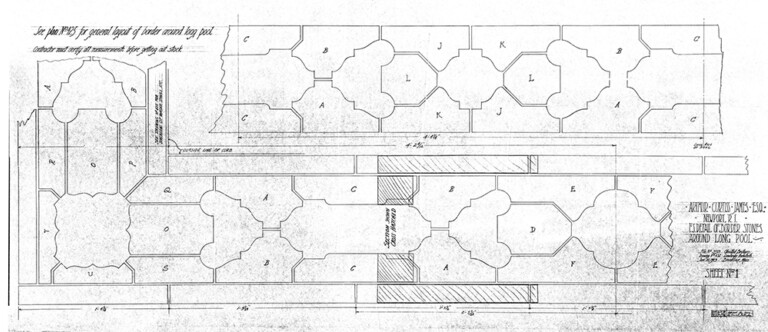
Detail of Border Stones around Long Pool
Plan No. 432
Download PDF
[12 MB]
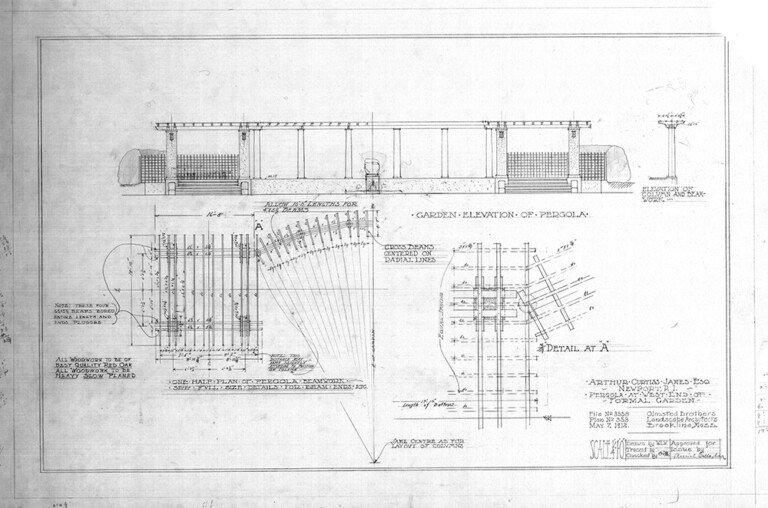
Pergola at West End of the Formal Garden
Plan No. 353
Download PDF
[47 MB]
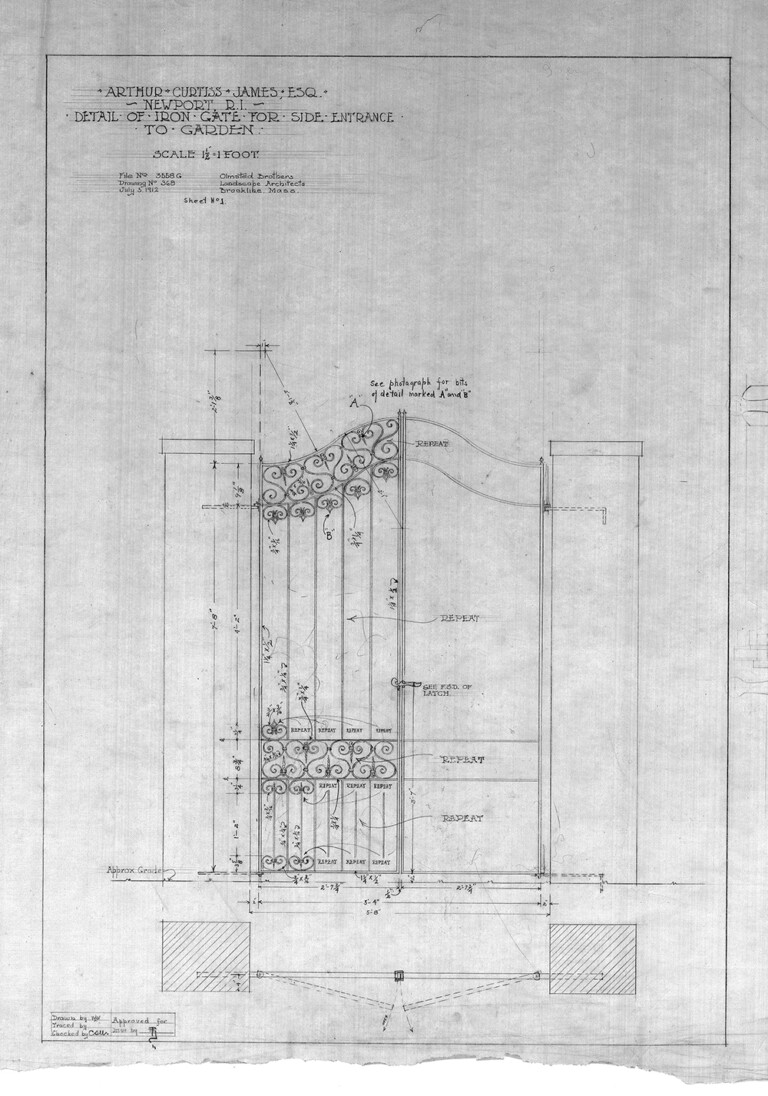
Detail of Iron Gate for Side Entrance to Garden
Plan No. 368
Download PDF
[45 MB]
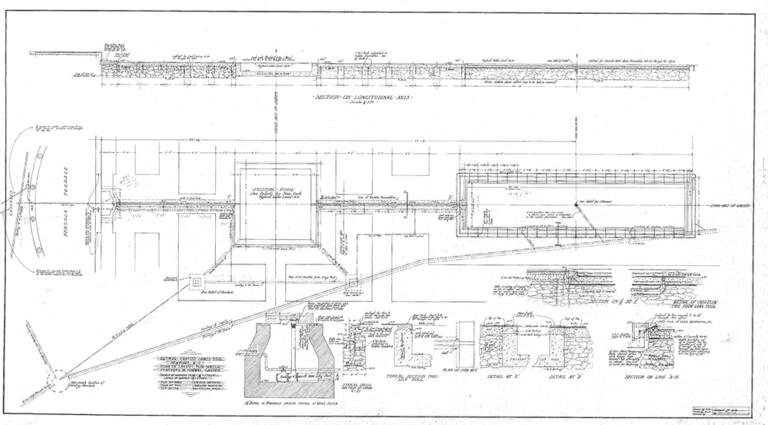
Plan of Layout for Water Features in Formal Garden
Plan No. 400
Download PDF
[13 MB]